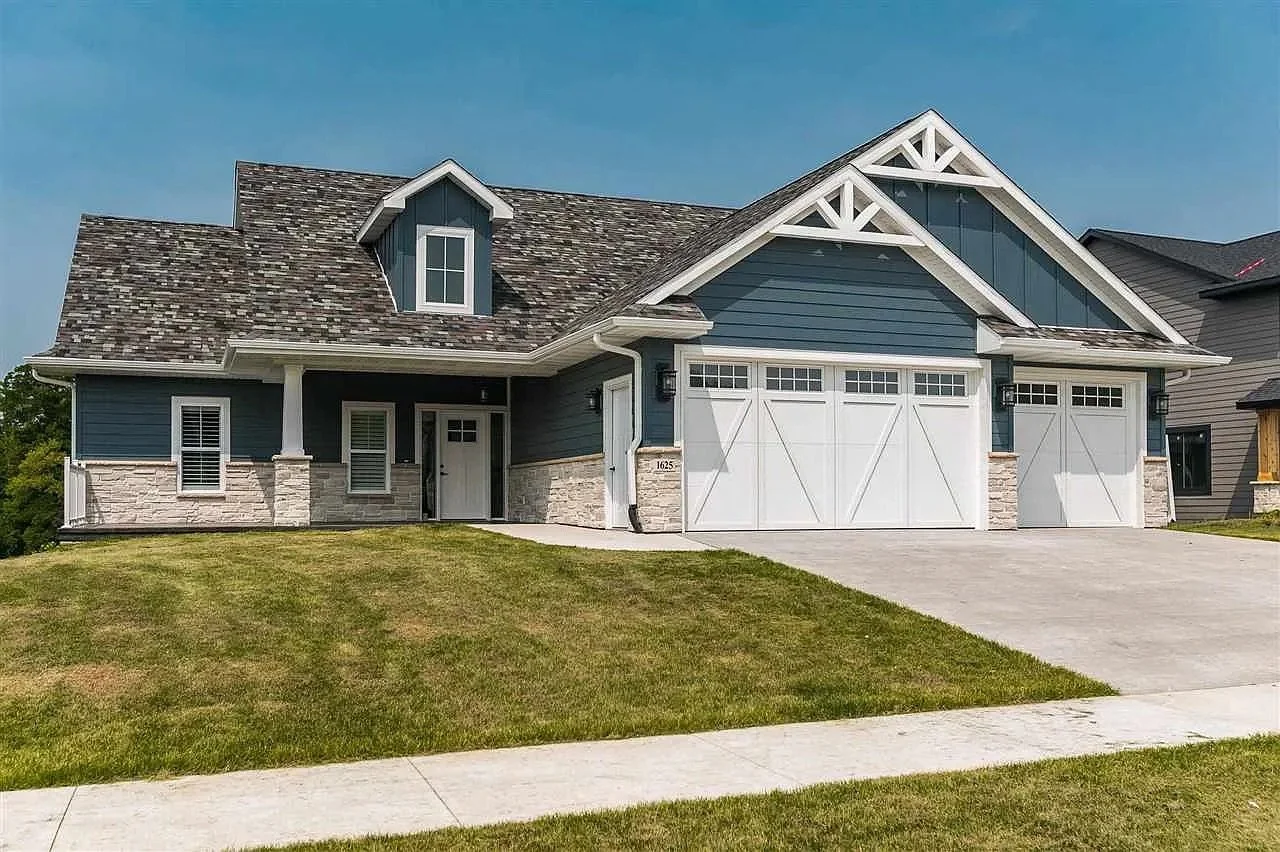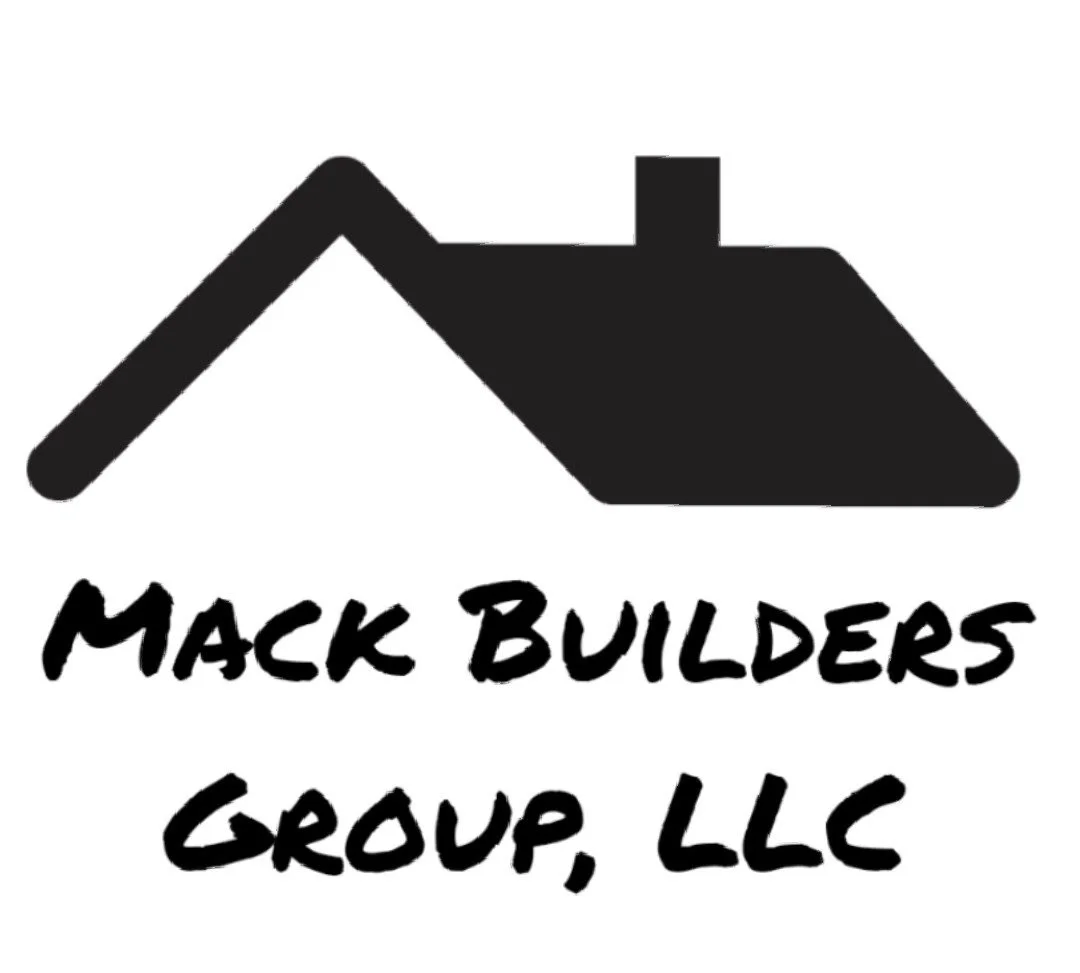
927 Horizon Dr Tiffin, IA
This custom built ranch has 2520 sq feet of living space. 4 beds, 3 baths, large basement rec room, specialty fixtures and features throughout the home. Accent wall in the front entry, custom tile backsplash, custom tile flooring all bring this home together. It also has a large screened in porch, cedar gable brackets, and black stainless steel appliances. 
Sold in 2019, this modern farmhouse featured reclaimed barn wood, ship-lap, accent tile, subway tile, & much more! The ranch floor plan has the master bedroom split from the other two main level bedrooms, with wood feature trey ceilings in the entryway. The master suite has a walk-in tile shower. The lower level has a wet bar, a large family room/pool table area & bonus area for theater room or a kids playroom. It has a large deck with covered stamped patio area underneath and a privacy fence. With an accepted offer, the owners had a beautiful pergola added on the back patio.
Dogwood Ln Tiffin, IA

913 Horizon Dr. Tiffin , IA
This 5 bedroom, 3.5 bath 2 Story walk-out sits high in the Ridgeway Heights Subdivision. Full of thoughtful custom upgrades, from wainscoting, to beams, to classical craftsman headpieces, custom drop zone area, and so much more. The kitchen has a large island, butler's pantry, quartz tops, stainless steel appliances, and range with pot filler and vent hood. The open concept main level is inviting with stone fireplace, large windows pouring in lots of natural light and dining room. 4 bedrooms and laundry room upstairs. Large primary bedroom with primary bath featuring tiled shower, soaking tub, double vanity and large walk-in closet. The three car garage opens to the mudroom drop zone with custom built ins. The Trex deck gives a beautiful view of neighborhood and park. Lower level features large family room, wet bar, walkout to oversized patio, 5th bedroom and full bath.
3140 Lincoln’s Ln Tiffin, IA
This newly remodeled 3 bed, 3 bath home (from 1976) sits on 1.5 acres with mature trees. The open floor plan on the main floor allows for lots of light to pour in. We opened up the kitchen to the dining room and living room, making it an open area. Fully remodeled kitchen with island, new appliances, and quartz tops. All new flooring (LVP and carpet), electric, and added central AC. We updated the old boiler system to brand new. Brand new windows, doors, and siding. Even the garage floor was replaced. All 3 bedrooms are together on the top floor, each are generous in size. The lower level is great for entertaining, complete with bar, additional sitting area and access to the large patio. There is an additional unfinished basement/cellar area, great for storage. 
1625 Avalon Pl. Iowa City, IA
Gorgeous kitchen features stainless steel appliances, large island and spacious pantry. The open concept makes for a great space to entertain! Reclaimed wood accents throughout including on the sides of the stone fireplace. Plantation shutter window coverings throughout the home. The ranch floor plan has the primary split from the other two bedrooms. Primary suite has walk-in tile shower and soaking tub. Primary closet features custom built-in shelving and organizers. LL features a wet bar, large family room/pool table area & bonus area that can be used as a theater room, home gym or kids play room. Garden room could be used as an artist workshop or easily converted to a 5th bedroom. Enjoy nature and the spectacular views from the large screened in porch. Entertain on the oversized, partially covered patio.
